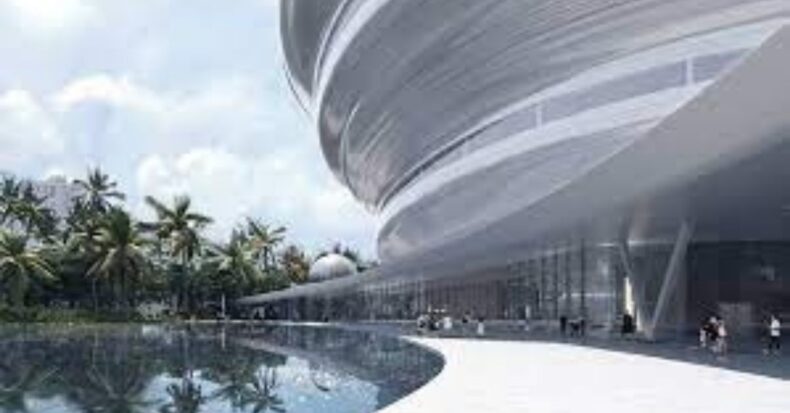A museum with a cloud aesthetic! China’s upcoming science and technology museum.
Who is MAD?
MAD architects, also known as MAD studio, is an architectural design company based in Beijing, China. Ma Yansong founded it in 2004.
They are known for rendering their expertise in designing exhibitions, cultural projects, hospitality locations, art projects etc. They recently released the design visuals for their latest project that displays the coexistence of science with nature.
Cloud aesthetics and more futuristic elements!
Their worldwide success has also got them to establish offices in Los Angeles, Rome and New York City.
MAD has released the visuals for the Hainan Science and Technology Museum, located in the capital of China’s southern Hainan province, Haikou.
It is constructed to become a prominent tourist attraction spot that will house the wonders of science, technology and nature under one roof or, in this case, under one cloud!
The project is estimated to cover 46,528 sqm and will be situated close to the MAD Architect’s wormhole library, which is also in the process of construction. It will also be close to the national wetland park.
The museum’s central building, designed like a cloud, is surrounded by the tropical rainforest. It is also reported to be the second design by MAD that incorporates the features of a white cloud.
Inaugurated in April 2021, The Cloudscape of Haikou also shares a similar resemblance to a cloud.
According to the leading architect and founder of MAD, Ma Yansong, the design envisions to project the plot’s nature and city surroundings.
The design visuals for Hainan Science and Technology Museum derives their inspiration from China’s cloud formation and the evergreen local monsoon rain forests.
The architects have exclaimed that when looked from afar, the building will appear to be located in the city’s centre while people visiting the museum will notice it floating above the forest.
It is a monumental piece that will witness the linking of nature with that of science and technology. Predicted to be a significant tourist attraction, the museum is designed to host exhibition space, a planetarium, a giant-screen theatre, and a flying theatre and will roughly occupy 27,782 sqm.
The entire building will be covered by a thick cloud-like form encircled by a large atrium with domed sunlight surrounded by elevators constructed in the core of the building.

A children’s area and an interactive experience area will also be made on the second floor.
The outside areas will have relaxation places like a reflective pool and a sunken plaza.
MAD aims to use silvery fibre-reinforced plastic on the exterior to achieve the cloud-like motif. Outside the building, there will also be a sheltered area for tourists to rest and shield themselves from the rainy climate of the city.
When can we visit
The exhibition space that will take up five floors will be the main point of the building that will connect all of the museum facilities. The locals and tourists will start the tour from the fifth floor, which will consist of a 360-degree viewing platform to witness the view of nature and the cityscape.
They will then proceed downwards, visiting the building’s science, ocean, and math galleries and a multimedia area.
According to MAD, the project will be open to the public by 2024.













